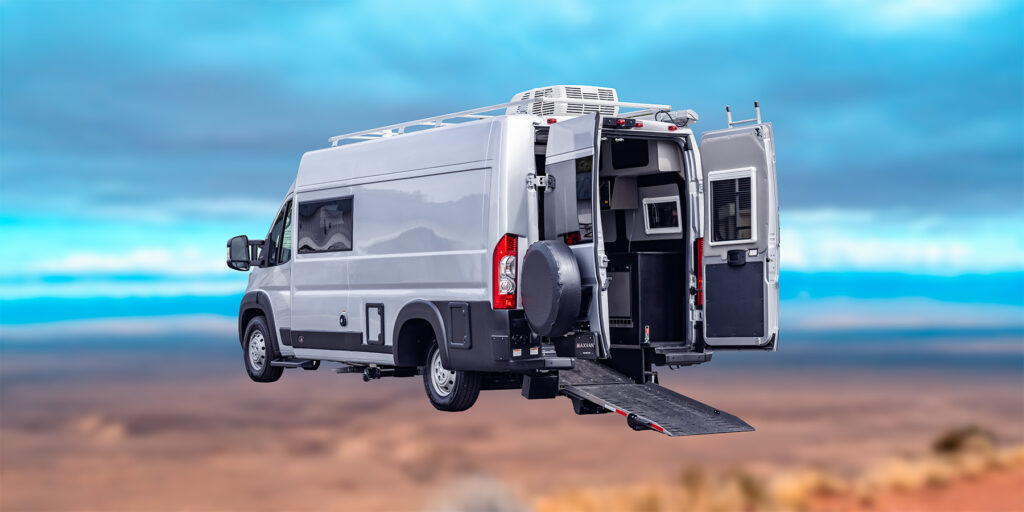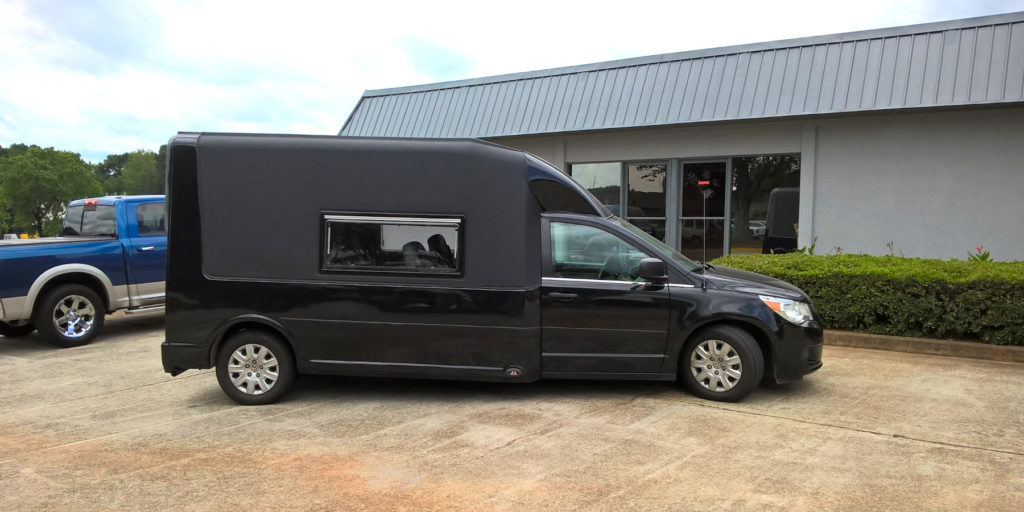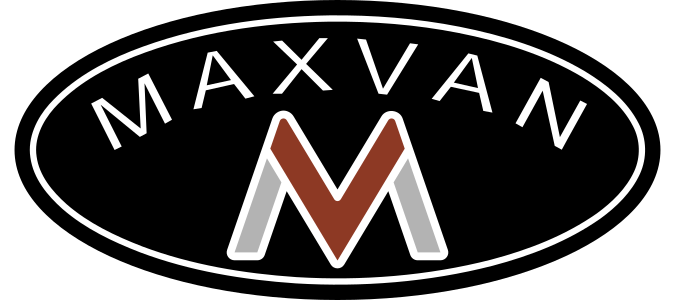
Pathway
Floor Plan
To scale layout of the Pathway’s interior with accompanying measurements.
--- Overhead Storage | --- Area Boundry




Dynamic Views
Select views to show convertible features and toggle labels to be hidden or visible.
| Label | Description | Specs. |
|---|---|---|
| A | Wardrobe Area W x H | 52” x 20” |
| B | Cassette Toilet Capacity | 5 Gallon |
| C-1 | Sofa Width | 58.5” |
| C-2 | Bed Dimensions W x D x H | 58.5” x 8" x 76” |
| D | Wheelchair Securement Area W x H | 58.5" x 44" |
| E | Wheelchair Stow Area W x H | 27" x 31" |
| F | Kitchen Counter W x H | 59.5" x 22" |
| G | Wet Bath Area W x H | 32" x 48" |
| H | Wheelchair Ramp/Floor | 47.5" x 31.5" |
| J | Wheelchair Ramp W x H | 55" x 31.5" |
Next Steps
Pathway Related Posts

Pathway Testimonial – David & Debbie E.
This vehicle has been the single most important difference maker in our lives since Deb transitioned full time to a power wheelchair. The wheelchair ramp

MAXVAN Is Now a Member of the RVIA
We are excited to announce that MAXVAN is now a member of the RVIA. There are many benefits for both MAXVAN and our customers that

MAXVAN’s History
The first MAXVAN designs started in 2014. There was a limited production run of the MAXVAN 1.0 based on the Dodge Caravan chassis which concluded


