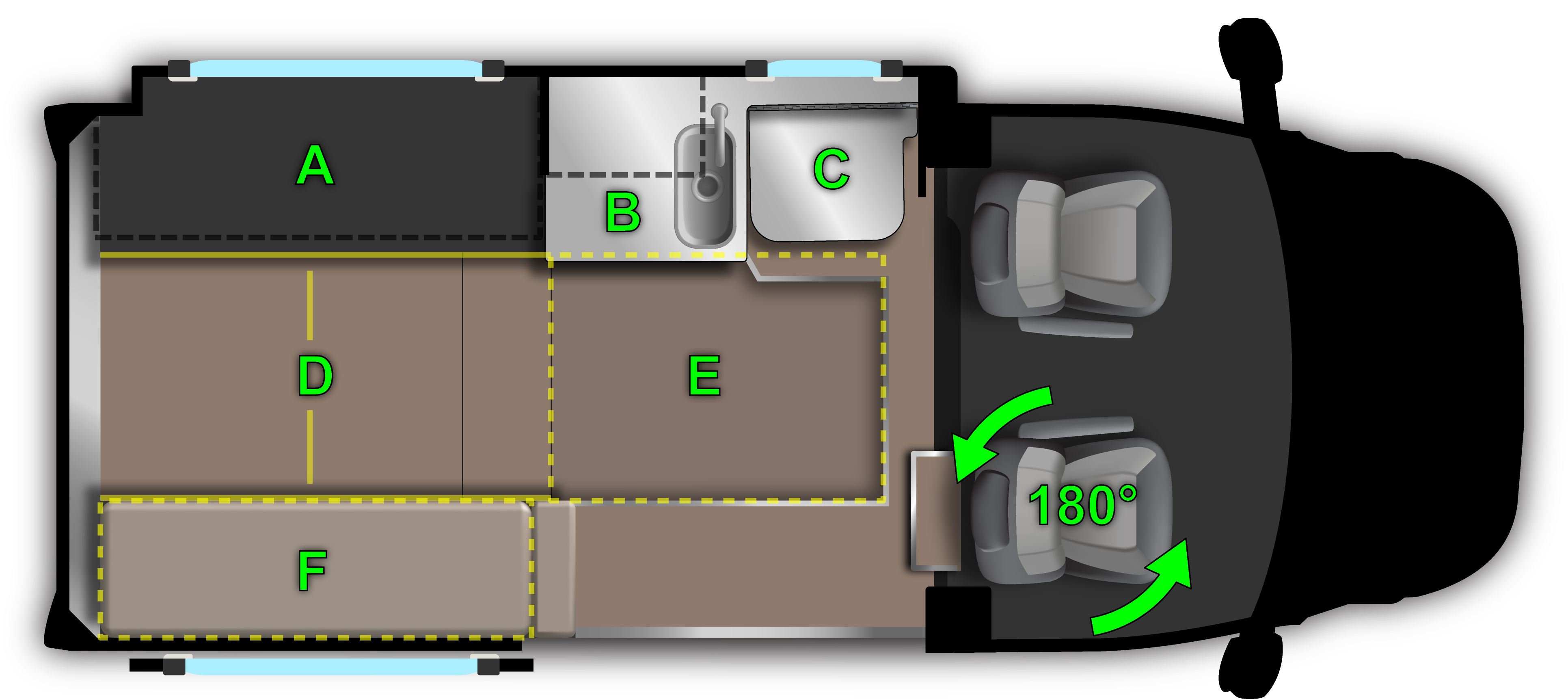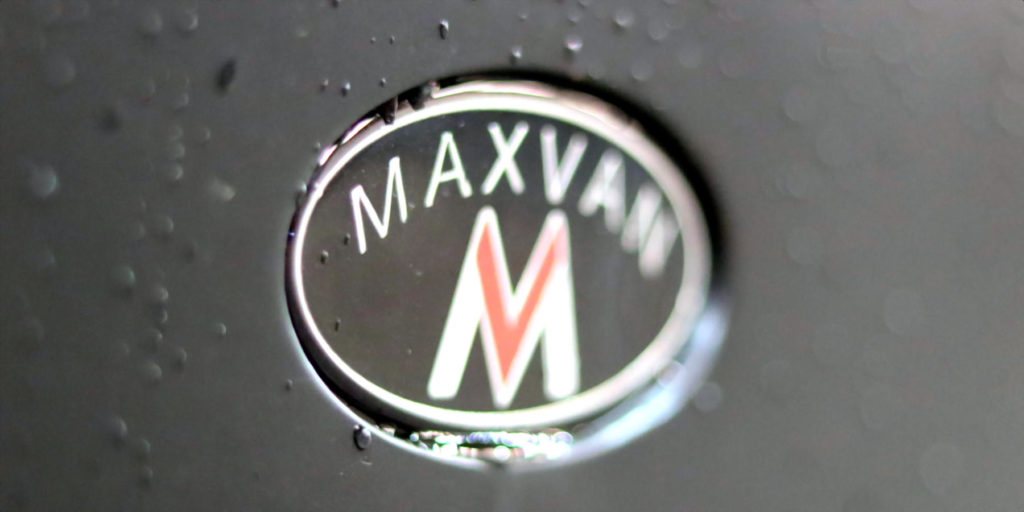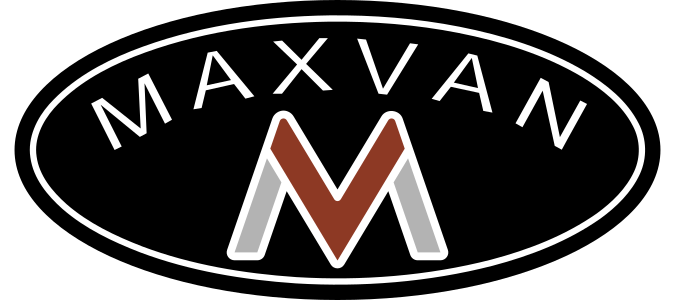
Access
Menu

--- Overhead Storage | --- Area Boundry
| Label | Description | Specs. |
|---|---|---|
| A | Fold Away Bed Storage W x H | 60.75" x 24" |
| B | Kitchen Counter W x H | 27.5" x 25.25" |
| C | Fold Away Kitchen Counter Section W x H | 21" x 17.5" |
| D | Aisle Width | 34" |
| E | Standing Room Basin W x H | 45.5" x 34" |
| F | Sofa W x D x H | 59" x 10" x 18.75" |
| G | Cassette Toilet Capacity | 5 Gallon |
| H | Bed W x D x H | 59" x 10" x 75" |
| J | Stowaway Bed Entry Platform W x H | 12" x 34" |
Next Steps
Access Related Posts

The Maxvan Advantage
Car companies have not used wood for their cars’ structure in over five decades, why should RVs be any different? Our wall, floor, ceiling, and cabinet structures are all steel for superior strength and durability.


