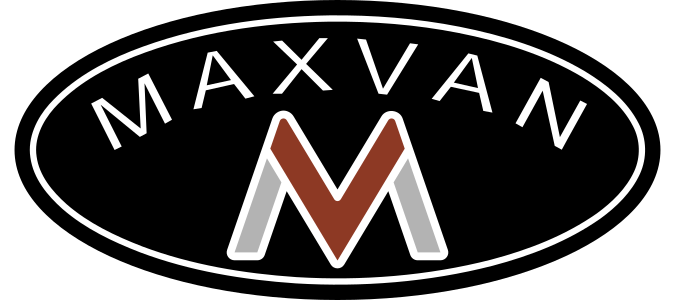
Route
Floor Plan
To scale layout of the Route’s interior with accompanying measurements.
--- Overhead Storage | --- Area Boundry
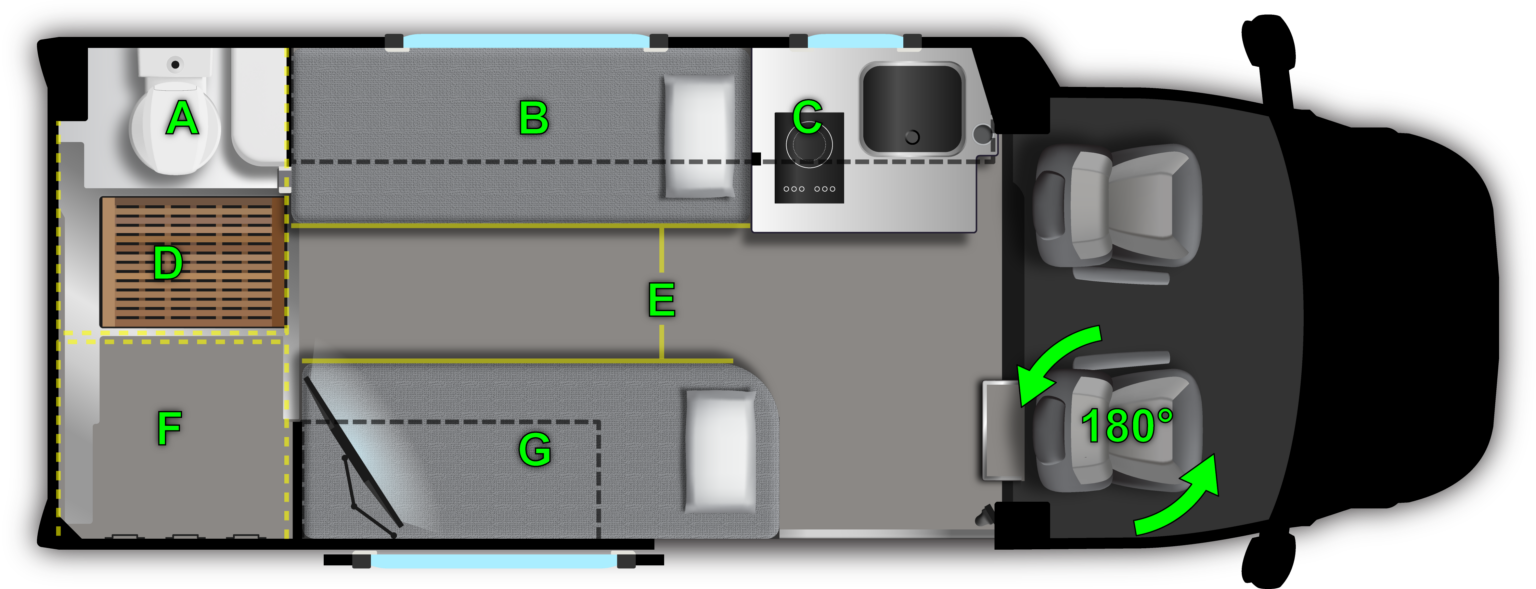

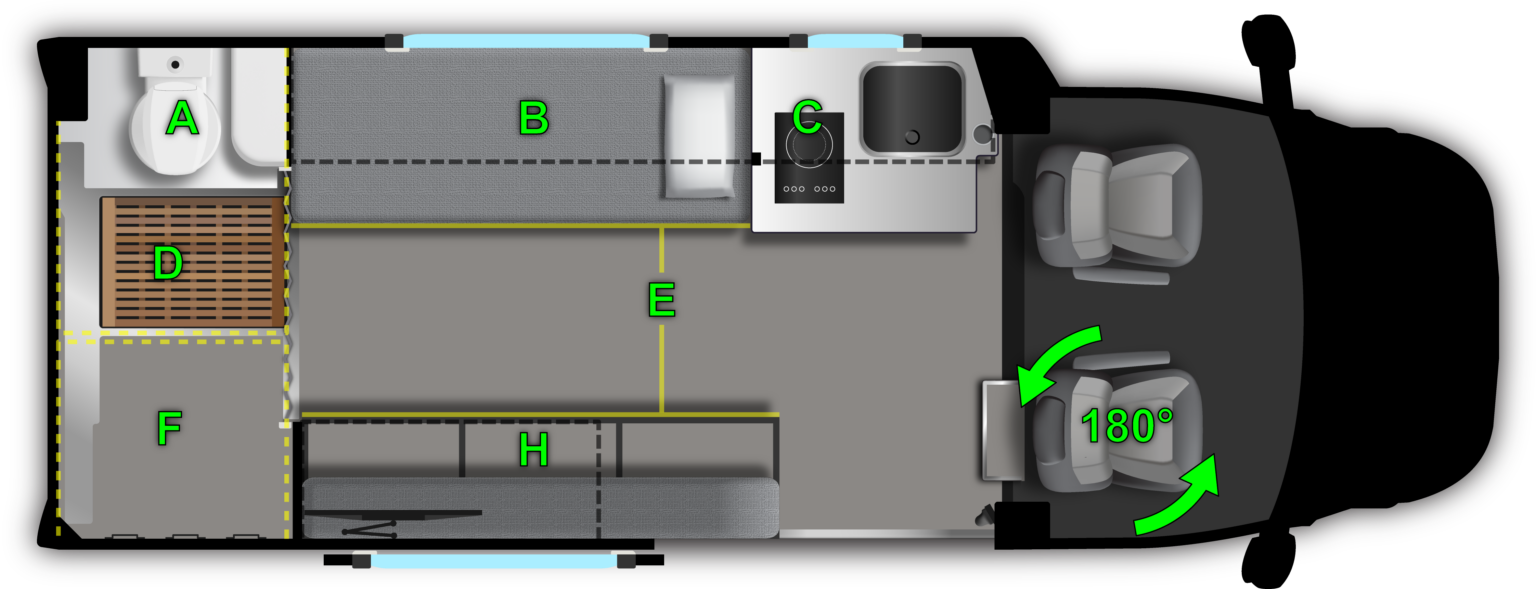
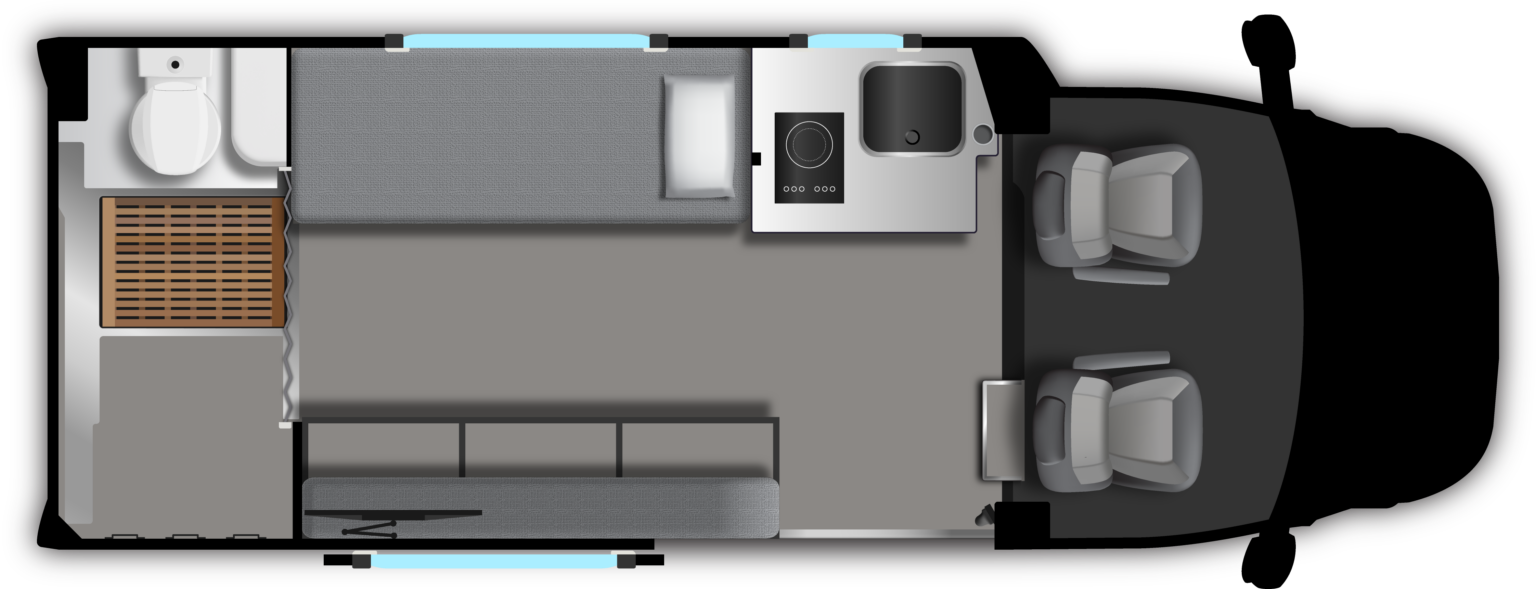
Dynamic Views
Select views to show convertible features and toggle labels to be hidden or visible.
| Label | Description | Specs. |
|---|---|---|
| A | Cassette Toilet Capacity | 5 Gallon |
| B | Sofa-Bed W x D x H | 74.5" x 8" x 28.5" |
| C | Kitchen Counter W x H | 36.5" x 30" |
| D | Wet Bath Area W x H | 37" x 46.5" |
| E | Aisle Width — Aisle Width Under Bed | 24" — 32" |
| F | Wardrobe Area W x H | 37" x 32" |
| G | Sofa-Bed W x D x H | 77.5" x 8" x 28.5" |
| H | Under Bed Storage W x H | 77.5" x 19.75" |
Next Steps
Route Related Posts
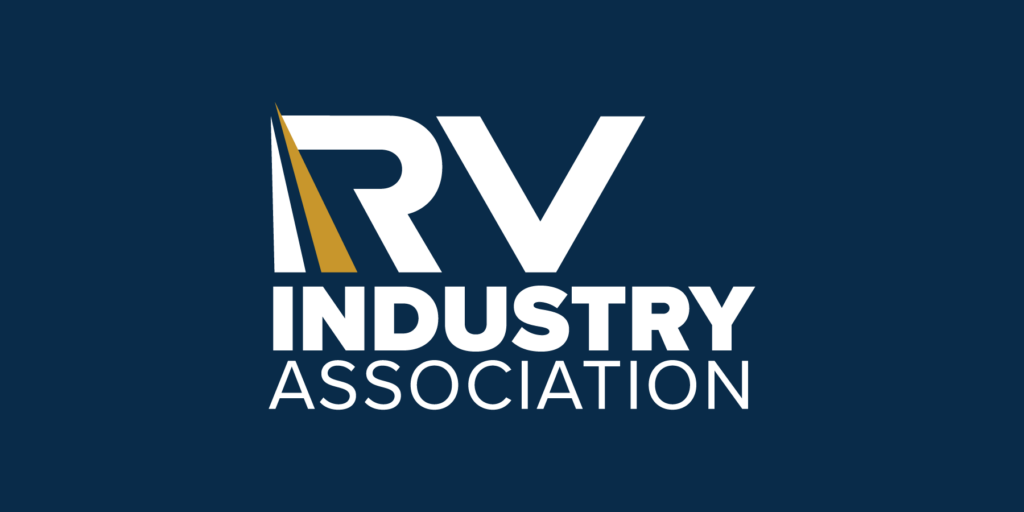
MAXVAN Is Now a Member of the RVIA
We are excited to announce that MAXVAN is now a member of the RVIA. There are many benefits for both MAXVAN and our customers that
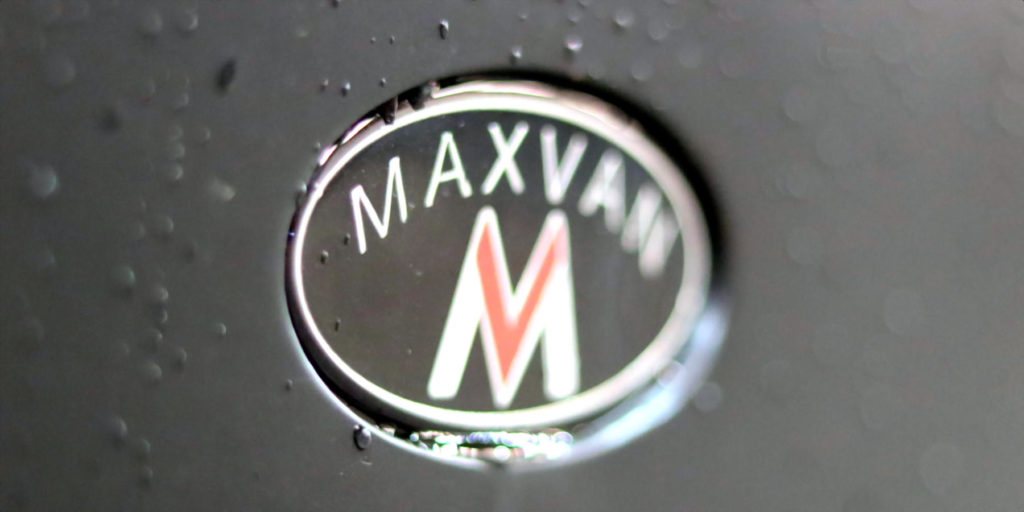
The MAXVAN Advantage
Car companies have not used wood for their cars’ structure in over five decades, why should RVs be any different? Our wall, floor, ceiling, and
